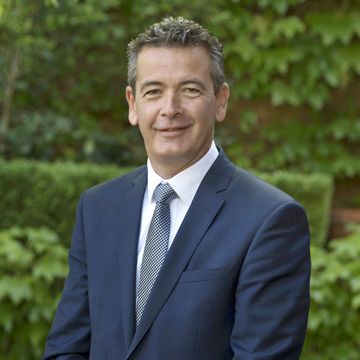7 Abercorn Avenue, Ivanhoe
Sustainability, Sophistication & Parklands Serenity
This sustainable, state-of-the-art family sanctuary, is a light-filled four bedroom and study residence on a tranquil cul-de-sac that seamlessly integrates into its Darebin Parklands environs with an inspired front native garden. A passive solar custom-design complemented by free-flowing spaces, northerly orientation and superior-quality features and finishes creates a beautiful setting for a family to enjoy in peaceful garden-set privacy. Double/low-e glazing and solar electricity with gas boosted hot-water, combined with polished concrete and travertine flooring, enhance the 6-star energy rating of this high-end home. A carefully considered, two-level layout offers multigenerational family flexibility and superb views of its leafy surroundings. This is a house that's composed and cohesive. A place that looks confidently to the future with a holistic approach to modern living and relishes its position in a serene, community-minded, parklands pocket. A series of ground-floor spaces flow elegantly from a versatile bedroom and ensuite/bathroom to an interconnected family zone where dining (two-way HeatnGlo), living and lounge/music rooms all open north through stacker doors to an integrated travertine terrace with automatic louvre covered roof and a glorious garden that's a vibrant, flourishing labor of love. The heart of the home is a Miele-appointed kitchen, swathed in Tasmanian oak and Calacatta Gold marble that includes a breakfast bench and Vintec wine fridge, while a perfectly functional laundry features a handy drip/dry dog wash space. Upstairs accommodation features a window seat study, two excellent bedrooms with fitted BIRs, stylish bathroom and a parents' retreat including a study/office, stunning freestanding bath ensuite and a walk-in robe. Also offers refrigerated cooling, Venmar air ventilation and circulation system, video intercom to entrance and upstairs, speaker system, ethernet ports, copious storage; plus gas mains BBQ point, 10,000l rainwater tank/irrigation and internal remote-control garage. Located for an outstanding family lifestyle just a stone's throw to Darebin Creek trails and parkland, while only moments to the Ivanhoe shopping precinct, private and primary schools, the Alphington Farmers' Market, train station and buses for great city access.
Miles Real Estate.
Neighbourhood
Ivanhoe
Read More


