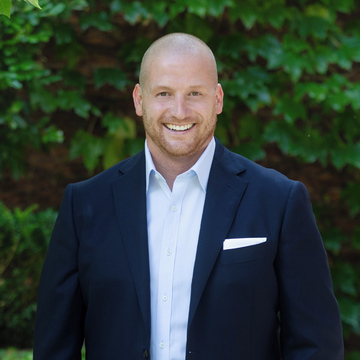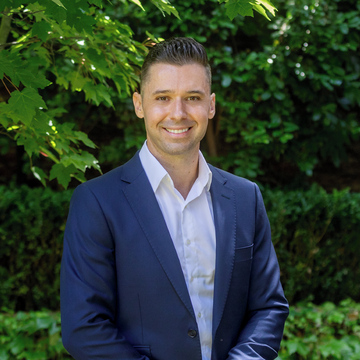10 Shirley Grove, Heidelberg
A Family Oasis of Modern Comfort with Scenic Views and Timeless Charm
SOLD by Miles Real Estate.
Tucked away in one of Heidelberg Hill's most tightly held cul-de-sacs, this exceptional family home blends the romance of classic architecture with the comfort and functionality of a thoughtfully renovated interior.
Surrounded by established native gardens and framed by sweeping mountain views, this is a place where every detail has been curated for effortless family living and entertaining.
Step inside to discover a contemporary sanctuary designed for growing families. Four oversized bedrooms with built-in robes provide peaceful retreats for each family member, while the lavish main suite boasts a walk-in robe and a stunning ensuite that feels more like a private day spa. Need more room? A versatile fifth bedroom or home office/retreat offers the flexibility every modern household craves.
The heart of the home is all about connection. A beautifully appointed Bosch kitchen with stone benchtops anchors the expansive meals and family zone, flowing seamlessly to a covered alfresco deck-perfect for weekend BBQs, relaxed dinner parties, or simply enjoying the serenity of your surrounds.
Step outside and you'll find a true family paradise: a sparkling pool to cool off during Melbourne's warmer months, and a luxurious sauna with its own shower-an indulgent space to recharge and unwind in complete privacy.
A refined formal lounge and dining area, warmed by an original marble fireplace, delivers space to entertain in style or simply retreat at day's end. Full-height doors, polished Spotted Gum floors, and double-glazed windows elevate the sense of luxury, while thoughtful additions like a wine cellar, large workshop, and excellent storage cater to both lifestyle and long-term practicality.
Energy-efficient and climate-controlled with ducted heating and cooling, this home is as smart as it is stunning. A remote double garage and well-zoned layout complete the package.
Just moments from Burgundy Street's cafes, schools, parks, Heidelberg Station, and the Austin Hospital precinct, this home offers a rare combination of serenity, space, and sophistication.
In Conjunction with
ABODE Advocacy Group
Matt Scafidi 0433 795 006
matt@abodeadvocacygroup.com.au
Phone (03) 9686 2523
Neighbourhood
Heidelberg
Read More


