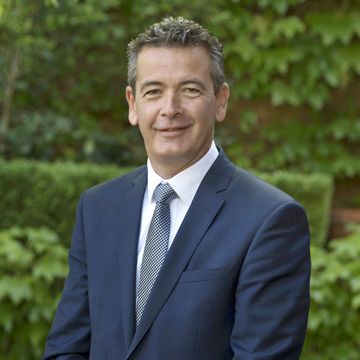13-15 Summit Drive, Eaglemont
Magnificent Mount Eagle Landmark With Stunning Views
Presiding over one of the most elevated, distinguished and scenic positions in Walter Burley Griffin's elite Mount Eagle Estate, this grand two-level residence c1912 stands proudly on a magnificent 3477m2 corner allotment (approx) at a prestigious address with northerly frontage to The Eyrie.
Breathtaking panoramic views sweeping over the Yarra River valley to the mountain ranges beautifully complement the vast botanical grounds and resort-style amenities surrounding this expansive home that cherished by the one family for over 60-years, presents a once-in-a-lifetime opportunity in Eaglemont's most exclusive blue-ship setting.
Undulating lawn, ponds, children's 'fairy paths' and specimen trees, along with a tennis court and swimming pool, embrace this solidly-built and light-filled home retaining the enduring character and presence of its era while offering extensive multi-room accommodation perfectly suited to refined family living.
Dual driveways, a porte-cochere and a wide entrance porch introduce an inviting interior of significant scale, originality and flexibility. A reception hall leads the way to a ground-floor layout featuring a fireside living room (seated bow bay window), glorious dining room (marble fireplace), family lounge room (French doors) and an executive study, with tapestry brick fireplaces in multiple rooms.
Further is a large bedroom with a seated box bay window and built-in robes, an exquisite mosaic-tiled central bathroom and a stunning, brand-new gourmet kitchen and meals area on beautiful timber flooring boasting European stainless-steel appliances, dual-dishwasher and a stone-topped waterfall breakfast island.
First-floor accommodation comprises of up to five spacious bedrooms complemented by an additional lounge/retreat with amazing ranges views and a family bathroom with its outlook to the city skyline confirming the home's superior position and unrivalled elevation.
At the rear, a separate two-room studio with its own kitchen, living area, bedroom and bathroom offers excellent flexibility as a self-contained guest or teen retreat, independent granny flat or a private home office.
Alfresco entertaining is an absolute pleasure with a large solar-heated pool and spa amid a paved garden-set terrace and a N/S mod-grass, floodlit tennis court of championship proportions, while a huge sub-floor wine cellar is perfect for the connoisseur, and appreciative guests!
Additional attributes include ducted heating, evaporative cooling, alarm system, separate laundry with an extra bathroom, barn-style workshop and storeroom, garden utility courtyard and an abundance of off-street parking.
At the upper echelon of Eaglemont's tightly held real estate, this landmark hillcrest corner property with its far-reaching vistas stands alone as one of the area's greats with inspiring potential to further improve.
An extraordinarily rare opening for a discerning family close to primary and grammar schools, Eaglemont Village cafes and train station, boutique Ivanhoe shopping, the Burgundy Street precinct and Austin Hospital, along with Albert Jones Reserve.
Miles Real Estate.
FOR SALE
LAND
3,477 sq. metres approx.PRICE GUIDE
$6,500,000-$6,900,000INSPECTION TIMES
Contact Agent View Floorplan Statement Of InformationNeighbourhood
Eaglemont
Read More


