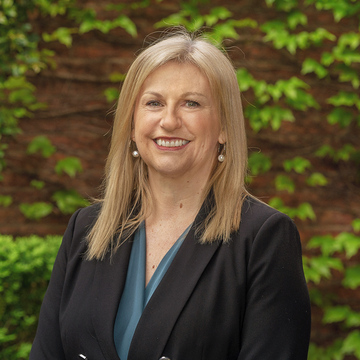2 Charteris Drive, Ivanhoe East
Secluded, Elevated & Expansive Family Sanctuary
SOLD by Miles Real Estate. Master built by award-winning L. U. Simon and significantly enhanced with contemporary architectural finesse, this expansive five bedroom and study residence is a family sanctuary designed for sensational open-plan living and sunny and secluded poolside entertaining.
Elevated and private amid established landscaped gardens, an easterly outlook to the mountain range, along city skyline views, are some of the many spectacular attractions of this stunning two-level home that merges mid-century origins with modern enhancement in a sophisticated and superbly curated setting.
Light and warmth flow through a beautifully considered floorplan where natural finishes such as oak flooring create a sense of refined relaxation in a timber-ceilinged lounge with an integrated daybed, sliding doors to the garden and a double-sided Cheminees Philippe fireplace.
Towering glass angles then draw the eye through to the soaring ceiling of a family dining and kitchen domain, perfectly designed for indoor-outdoor entertaining with its stone waterfall island, integrated appliances and seamless connection to a superb alfresco area with a gas-plumbed BBQ and views.
Complemented by a multitude of bath and powders, a mezzanine-style lounge opens to a private north-facing terrace, a large study/5th bedroom with fitted desk is ideal for children, and a separate study is a peaceful place to focus.
Accommodation is more than up to the task with five excellent bedrooms arranged over both levels featuring a huge main suite with its big bedroom and lounge area, custom-fitted dressing room, freestanding bath ensuite and a private terrace with captivating views.
Other exceptional aspects of the home include a mudroom, laundry, wine cellar, hydronic heating, reverse-cycle air-conditioning, speaker system, security alarm and a double remote-control garage with storage, while a resort-inspired pool zone with paved surrounds, level lawn and espaliered fruit trees includes an additional undercover terrace (ceiling fan) to enjoy after a swim.
A landmark of modernist vision and current-day class, this distinctive and highly-desirable family residence presents a remarkable lifestyle opportunity close to East Ivanhoe Village cafes and shops, Burgundy Street retail-restaurant precinct,
Ivanhoe Grammar and private schools, buses to Kew/Hawthorn, Yarra River parklands and trails, freeway and the Austin and Mercy hospitals.
Neighbourhood
Ivanhoe East
Read More


