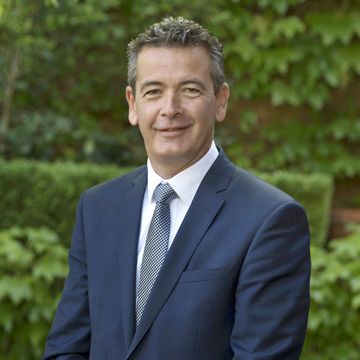20 Withers Street, Ivanhoe East
Luxurious & Spacious, Single Level Light-Filled Sanctuary
SOLD By Miles Real Estate.
Elevated beyond beautiful garden on the preferred high side of a blue-ribbon street, this expansive custom-designed residence from Ravida Homes is a superior-quality, single-storey masterpiece opening at the rear to a level, north facing sun-splashed landscape.
Solar electricity powers this substantial and secure residence that introduced by a port cochere and oversized internal garage, showcases exceptional craftsmanship throughout a flexible interior tailored for executive family living or deluxe downsizing on a 954m2 no-mow front garden allotment (approx).
A large and easily-adaptable space with a fitted desk and storage is an ideal bedroom, study or extra living room, while further accommodation includes a sumptuous main suite (mirror door walk-in robe, marble-finished ensuite with a bidet and double shower), along with two additional bedrooms with built-in robes.
Powder rooms front and rear, as well as a central family bathroom (spa bath, shower) complement the arch-enclosed elegance of a spacious lounge/dining room, a huge Smeg-appointed gourmet kitchen with a walk-in pantry and dedicated family dining and living areas (marble HeatnGlo gas fireplace) all overlooking glorious garden.
An undercover BBQ terrace (ceiling fan) and open-air patio with a tranquil water feature highlight a rear alfresco sanctuary that fringed in greenery and fully secure, is an idyllic setting of sun-filled seclusion for year-round outdoor entertaining and relaxed enjoyment.
Other attributes for outstanding everyday comfort and convenience include a full laundry, abundant fitted storage, solid oak parquetry floor, central reverse-cycle heating and cooling, ducted vacuum, alarm system, garden irrigation, storeroom/cellar and remote-control double garage with internal ramp access.
From its classically-inspired Daniel Robertson brick façade to its impeccable single-level refinement both inside and out, this meticulously-maintained home presents a rare lifestyle opportunity in prestigious environs.
Its pivotal position offers enviable proximity to nearby East Ivanhoe village cafes, Ivanhoe's boutique shopping precinct, Burgundy Street and the Austin & Mercy Hospitals, train station, buses to Kew, freeway, Yarra River parklands and leading pre, primary and private schools.
Neighbourhood
Ivanhoe East
Read More


