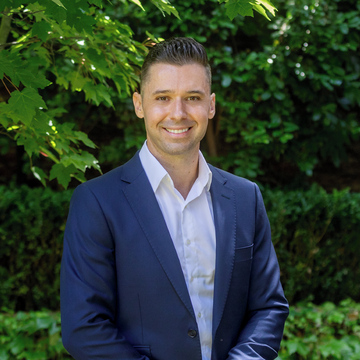362 Lower Heidelberg Road, Eaglemont
Renowned Architect Designed, Feature Packed, Eaglemont Lifestyle Home Awaits
SOLD by Miles Real Estate
This contemporary design, impeccably presented 1960s era home was built and lived in by renowned Melbourne Architect John A. La Gerche, known for his heritage listed New York inspired "Glass Box" skyscrapers located at the top end of Collins Street. His signature style is evident, with extensive use of large, windowed areas creating a light filled spacious interior, and showcasing the abundant leafy natural surroundings, a hallmark of the much sought after Eaglemont lifestyle.
Step inside to find three generously sized light filled bedrooms, including a magnificent master bedroom with luxurious black marble ensuite. All boast polished floors, built-in robes along with spectacular garden views. The centrepiece of the fabulous living area is the large feature open fireplace with marble surround, perfect for cozying up on those long winter evenings. Enter through custom wrought iron glass doors to the rumpus/entertainment area. A versatile space, ideal for use as a teenager's retreat, entertainment area or home office, featuring an inbuilt custom workstation with ample storage, separate external access, overlooking the tiered bronze water feature and leafy surrounds.
The meals area seamlessly flows into the sleek black granite benchtop kitchen, with high end appliances creating the perfect space for culinary creations and family bonding. The home also features a dedicated laundry area with separate external access, as well as a separate area with room for a butler's pantry.
Entertain your guest's year round in the stunning purpose built fully enclosable BBQ/entertaining area (built 2018). Featuring an integrated built in gas mains Euro barbeque and cooktop, granite benchtops with glass splashback, sink, Bromic mains gas heater, Schweigen silent rangehood, bar fridge, gas cooktop and benchtop servery connecting to the kitchen. The area also features, TV connections, LED lighting, louvre style windows, completed with a stylish rendered finish.
Additional Property features:
- Enclosed secure gated parking compound with double garage and parking space for an additional two cars.
- Ample off street parking available adjacent to neighbouring properties on Keam Street and Glenard Drive.
- Quality energy efficient European made double glazed windows and sliding doors.
- Ducted vacuum system.
- Bosch Hydronic heating system
- Split system air conditioning
- Colourbond garden shed.
- Security system
- External lighting
- Colourbond steel fencing
- Newly installed electric hot water system
- Decorative water features in front and rear of property
- Luxurious spa bath
- Heated towel rails
- Freshly painted interior & exterior using only quality Dulux paints.
- Located within Kew High School & East Ivanhoe Primary School Zones
- Recreational walking and bike trails at your doorstep
- Four minutes to Burke Road Eastern Freeway entrance/exit
- Popular cafe & shopping precincts East Ivanhoe Village, Eaglemont Village & Burgundy Street only minutes away
- Convenient public transport links with Eaglemont Train Station 1.5km & 542 bus stop 30m from property
- Ample under house storage with lighting and power points
- Established low maintenance garden with delightful sun filled paved rear courtyard in lush, green surrounds.
Don't miss this rare opportunity to make your mark in coveted Eaglemont. Inspection will not disappoint. Enquire today and seize the chance to call this truly stunning, luxury residence your own!
Neighbourhood
Eaglemont
Read More


