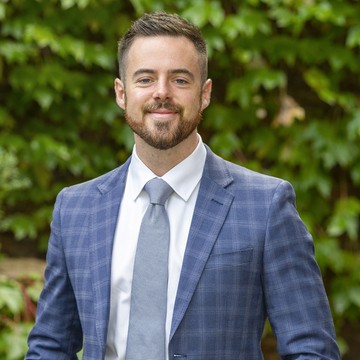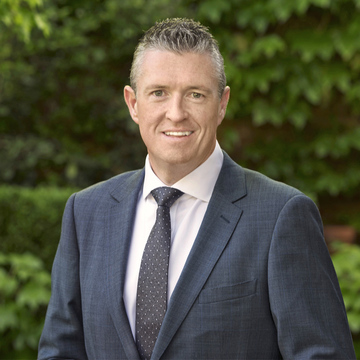4 McCubbin Street, Ivanhoe East
Landmark Family Sanctuary Fronting The Boulevard
SOLD By Miles Real Estate.
Directly opposite Yarra River parkland with spectacular ranges views, this magnificent six bedroom and study residence combines extensive multi-level living, leafy alfresco areas and a heated pool oasis in a premier Melbourne lifestyle location. Dual frontage to The Boulevard and return-driveway entrance reveal the timeless Tasmanian sandstone façade of this modern family domain that's superbly designed and craftsman-built amidst elegant established gardens. Capturing natural light and endless views from its vast split-level interior, this luxurious family home features a top-floor lounge room, main bedroom (walk-in robe, stunning new ensuite), two further bedrooms (BIRs), study and bathroom complemented by an extra-wide balcony overlooking the river valley. An entrance hall leads to a formal dining room (OFP), huge Corian gourmet kitchen (Ilve cooker, Miele dishwasher, WI-pantry) and three additional bedrooms (BIRs) plus a beautiful bathroom and large laundry (chute, drying cupboard). A central reception area further accentuates the grandeur flowing to a substantial living room (Jetmaster FP) with a soaring ceiling that extends to an entertainment terrace under the canopy of majestic oak trees. A versatile downstairs level including a huge family/rumpus room, music room and a stylish bathroom directly accesses a BBQ terrace, gas-heated pool/spa and sundeck. Also offers central heating/cooling, ducted vacuum, gas/electric hot-water (circular pump), workshop/storage and ample off-street parking. Set on an expansive 1970m2 allotment (approx), this breathtaking family entertainer presents a rare river-side lifestyle opportunity close to Ivanhoe East Village and the Burgundy Street precinct, excellent schools including buses to Ivanhoe/Kew private schools, walking trails and the freeway.
SOLD
AUCTION SALELAND
1,970 sq. metres approx.PRICE
Price ConfidentialNeighbourhood
Ivanhoe East
Read More


