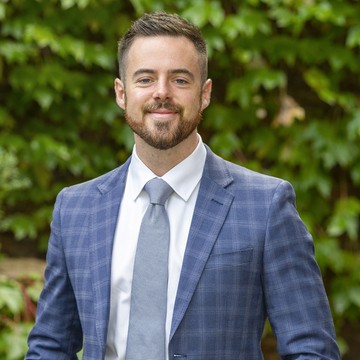81 Latrobe Street, Bulleen
Classic Family Home
SOLD by Miles Real Estate.
Built in 1985 and lovingly maintained by the one family, this beautifully kept three-bedroom residence offers timeless appeal, excellent comfort, and ample scope to personalise.
Set on a generous corner allotment and split across two well-planned levels, the home is move-in ready while providing clear potential for future enhancements.
The heart of the home is a spacious, light-filled family room that flows into a generous kitchen equipped with a large oven, gas cooktop, dishwasher, and breakfast bar - an inviting hub for daily living and family gatherings. Opening to a north-facing undercover balcony, it offers the perfect setting for alfresco dining, relaxed weekends, or morning coffee.
Formal living and dining rooms at the front of the home provide further flexibility for entertaining or quiet retreat. Three robed bedrooms are positioned on the ground floor, including a master suite with walk-in robe and ensuite. A central bathroom, separate laundry and powder room complete this level.
The expansive lower-ground floor adds valuable versatility, featuring a large rumpus/games room with its own kitchen, powder room, and storage - ideal for celebrations, extended family or multi-generational living.
A double garage, extensive under-house storage and a mature, fruit-tree-lined backyard enhance everyday practicality. Additional comforts include ducted heating and split-system cooling.
Perfectly positioned for family living, the home enjoys close proximity to Birrarung Park, the Yarra trails, Heide Museum of Modern Art, and premier golf courses. Zoned for Bulleen Heights School and Viewbank College and close to leading private schools, major shopping hubs, and excellent transport, this is a home of lasting appeal.


