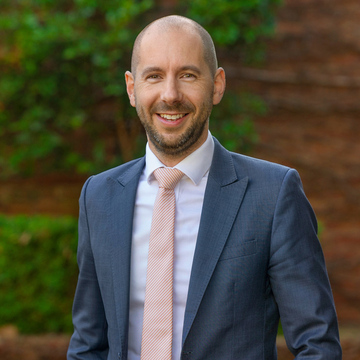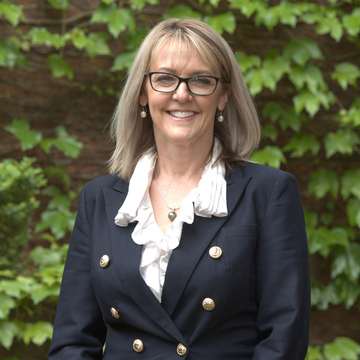134 Edwin Street, Heidelberg Heights
Space, Quality & Style In A Renovated Family Setting
SOLD by Miles Real Estate. A superbly renovated four bedroom, two bathroom interior behind a lovely garden and triple-fronted façade is just the beginning of the remarkable family appeal of this attractive solar-powered, mid-century residence. From its picturesque street presence to a beautiful rear garden, this spacious single-level home on a 717m2 allotment (approx) is all about relaxed family living and sun-filled alfresco entertaining. Ducted heating, split-system air-conditioning and hardwood floorboards create an inviting ambience launched by a living room and large main bedroom with a stylish luxe ensuite, walk-in robe and built-in robes. Further are three generous bedrooms with built-in robes, a brilliant family bathroom (separate shower and bathtub) and a full-size laundry. Complemented by a stunning stone gourmet kitchen boasting Smeg stove, Bosch dishwasher, soft-close drawers and butler's pantry, an open-plan dining and living room features stackers doors that reveal a huge entertainment deck and secure landscaped garden with fruit trees bathing in sunshine. Also including double garage/workshop and side driveway off-street parking, this impressive residence is all set to go along with an active family lifestyle in an incredibly convenient location. Stroll to James Reserve, buses (548 LaTrobe University-Kew), local cafes, Austin Hospital and the Burgundy Street precinct while just close by are schools and the Rosanna Village.
Neighbourhood
Heidelberg Heights
Read More


