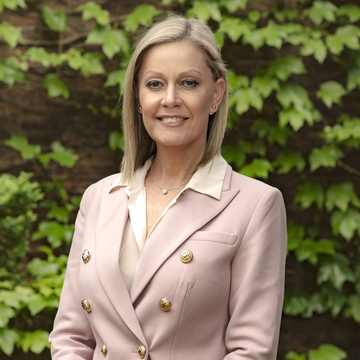30 Outlook Drive, Eaglemont
Secluded, Substantial & Sublime With Spectacular Views
Expressions Of Interest Closing Tuesday 24th February at 5:00pm Unless Sold Prior
At the elevated, eastern edge of the Mount Eagle Estate where magnificent views sweep over the Yarra River valley to the mountains beyond lies a family sanctuary of extensive accommodation and entertainment excellence in lush landscaped garden seclusion.
Hidden away on a leafy 1,614m2 allotment (approx), this remarkable six bedroom residence merges mid-century style and modern sophistication in a dual-level setting tailored for indoor-outdoor ease and pool-side enjoyment in elite Walter Burley Griffin-designed environs.
Beneath a canopy of mature trees, the façade emerges quietly among greenery where a bridge-like entry over cascading water features reveals an expansive retreat of refined, flexible and light-filled family space backdropped by a beautiful, scenic outlook that seems to stretch on forever.
Introduced by a broad hallway on solid Jarrah flooring, the ground-floor layout extends from a separate timber and granite kitchen complete with a Falcon range cooker and Bosch dishwasher, to free-flowing dining and lounge areas (gas fireplace), and an executive study - all connected to an extensive entertainment balcony with three automatic retractable awnings and panoramic views.
Further is a stunning designer bathroom (freestanding bath, bidet, heated towel rail) and a bedroom (BIRs), before a substantial main bedroom suite also opening to the balcony, that features a dressing/sitting area, wall of built-in robes, private fully-tiled ensuite plus a versatile adjoining study or gym room.
A large lower-level offers incredible flexibility for ever-changing family demands with three additional bedrooms (BIRs) and a two-way bathroom/ensuite complemented by a full second kitchen (great for entertaining or self-contained intergenerational needs), a huge family/games room (open fireplace, bifold doors to the garden) and even a Scandinavian cedar sauna.
A private playground for the entire family, the east-facing outdoor oasis with its impeccably manicured roses, lawns and palm groves is centred around a solar/gas-heated swimming pool and spa, and features entertainment terraces and a children's adventure play area.
Comprehensively appointed with hydronic heating, multiple split-system air-conditioners, ceiling fans, CCTV surveillance, valet intercom, roof storage, full laundry and an internal remote-control double garage, this extraordinary home high above the valley presents a rare Eaglemont lifestyle opportunity.
The prestigious position offers close proximity to parkland reserves, East Ivanhoe Village, main Ivanhoe shops and cafes, excellent schools, the Austin Hospital, train station and the Eastern freeway.
Miles Real Estate
FOR SALE
LAND
1,614 sq. metres approx.PRICE GUIDE
EOI $3,400,000 - $3,550,000INSPECTION TIMES
Contact Agent View Floorplan Statement Of InformationNeighbourhood
Eaglemont
Read More


