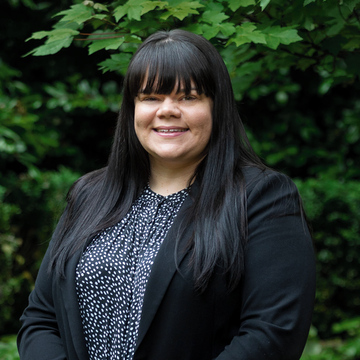68 Sherwood Road, Eaglemont
VERSATILE FAMILY LIVING IN EXCELLENT LOCATION!
Standing tall and proud in prized Eaglemont, this exceptional family home showcases an impressively flexible and functional layout with multiple living spaces.
This extraordinary interior opens to classic timber flooring throughout an expansive light-filled lounge and formal dining room. Continue through to the magnificent central kitchen flaunting an abundance of cabinetry, stainless steel appliances and ample bench space including a breakfast bar, which then flows into a comfortable family area ideal for relaxed lounging or casual dining. Also offers a full family bathroom with separate toilet and a large laundry with additional shower. Heading outdoors adds even further space for lounging and entertaining on the alleviated timber deck/alfresco area overlooking the lovely rear garden.
Upstairs is home to a simply breath-taking master suite boasting an oversized walk-in robe, an elegant full ensuite, a parents retreat/sitting area and a further three generous size bedrooms all with built in robes.
Other features include ducted heating and air conditioning, security roller shutters, double lock up garage and extra off-street parking.
You are just a short stroll from every lifestyle need, with elite schools to a great selections of shops, boutiques, dining and cafes in Ivanhoe and Eaglemont Village, Austin Hospital and Warringal Hospital, parklands and public transport also nearby.
Simply click 'Book Inspection' button to register for an inspection, or use the 'Contact Agent' facility. By registering, you will instantly be informed of any updates, changes or cancellations to your appointment.
Application will be accepted after you have attended open inspection.
FOR LEASE
$1250.00 pwBOND
$5432.00AVAILABLE
May 3rd 2025AVAILABLE
Contact AgentNeighbourhood
Eaglemont
Read More

